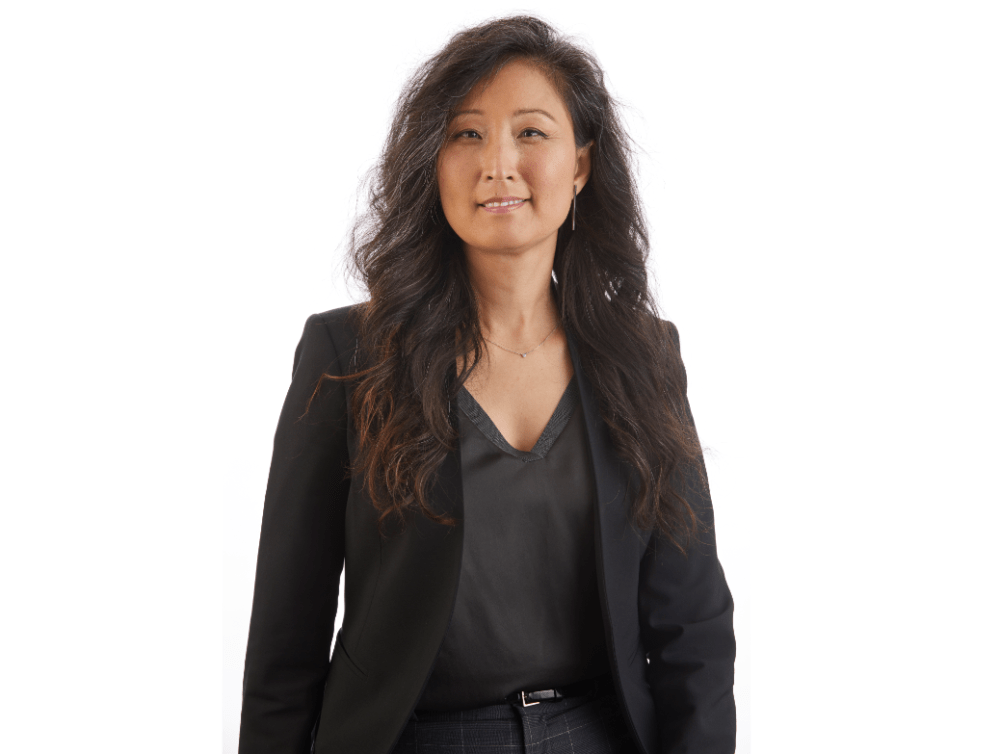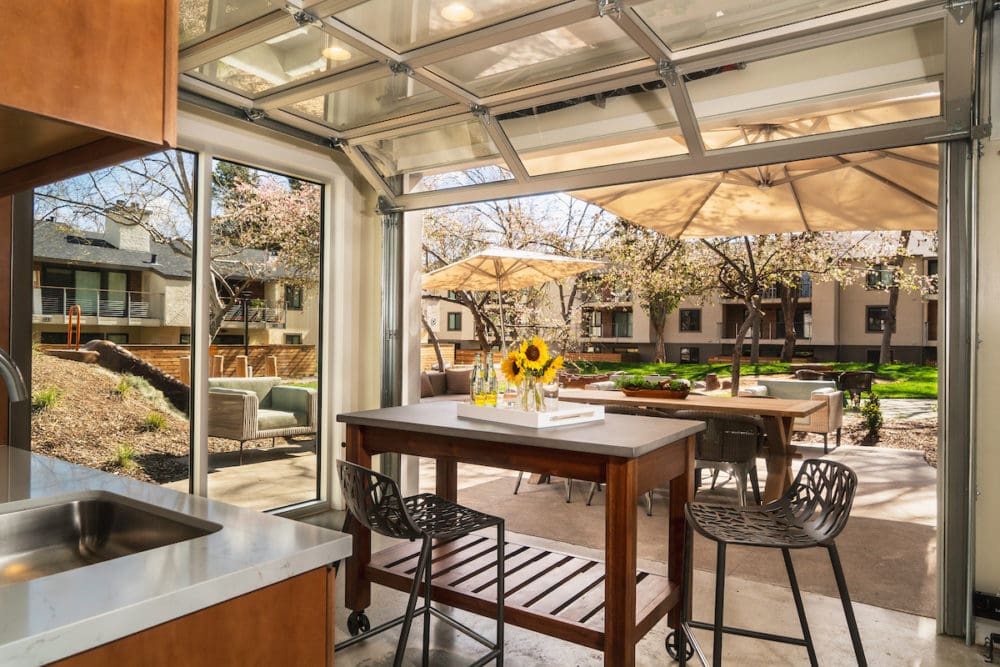Considerations for New Developments in a Post-Pandemic Landscape
We are at a watershed moment in history. Coming out of this pandemic, our society has reoriented and reprioritized basic needs and future desires. This past year has forced construction and development to rethink their approaches at every step of the development process, from design to execution. In order to share industry expertise on how the development landscape has adapted to changing needs, we’ve tapped Maximus’ Managing Director of Development, YuSun Han, for her insights.
Design for airflow
When it comes to multi-family living after the pandemic, the most desirable design choices will concern ventilation, versatility, and outdoor accessibility. According to Han, “We’re thinking about and changing the way buildings are designed to make them safer, from improved air flow and filtration systems to amenities with more space for greater social distancing to easier surfaces to clean and maintain.”

Dedicated workspaces
As workflows have decentralized towards remote jobs, homes with “dedicated workspaces” will continue to rise in demand according to Han. Future design considerations may include lock off units (such as a studio within a larger apartment home) that can be dedicated as work space.
We’re thinking about and changing the way buildings are designed to make them safer, from improved air flow and filtration systems to amenities with more space for greater social distancing to easier surfaces to clean and maintain.

Hybridity and green spaces
The desire for nature at home will also be a trend to look out for. According to Han, “Blurred boundaries between indoor and outdoor that promote emotional and physical well-being” and “green spaces” will be coveted features of multi-family developments.

Image: Seamless indoor/outdoor spaces at Maximus community of Sharon Green Apartments in Menlo Park.
Health-monitoring and low-contact technologies
Greater technological demands may also be expected. Beyond the vision of convenience that developers had for IOT devices, the newfound technological demands will be more out of concern for hygiene and health. Han expects an emphasis on active air quality monitoring, increased air circulation and filtration systems, increased spaces and technology for food and package deliveries, and bike and scooter depots, dedicated entrances to units and touch-free technologies.
Versatility and fluidity
In regards to how amenity spaces will evolve to meet changing needs, it seems that we will see “multipurpose rooms with multifunction capabilities through FF&E that evolve with the changing needs.” Han predicts that these fluid function spaces will be more desirable than single-use fitness rooms, co-working spaces, or community rooms. Looking outwards towards greater community trends, Han foresees a shift towards outdoor pop-up retail, and more dedicated purchase pickup lockers and locations for online purchases.
Although this past year has provided its fair share of trials and tribulations, our team continues to be nimble and forward thinking about how we can mindfully build the communities of tomorrow. We do not know what the future holds, but we know that with Maximus’ commitment to innovation and creative solutions, we’ll be ready to reposition any challenge as an opportunity to be pioneers in this industry.
share story
