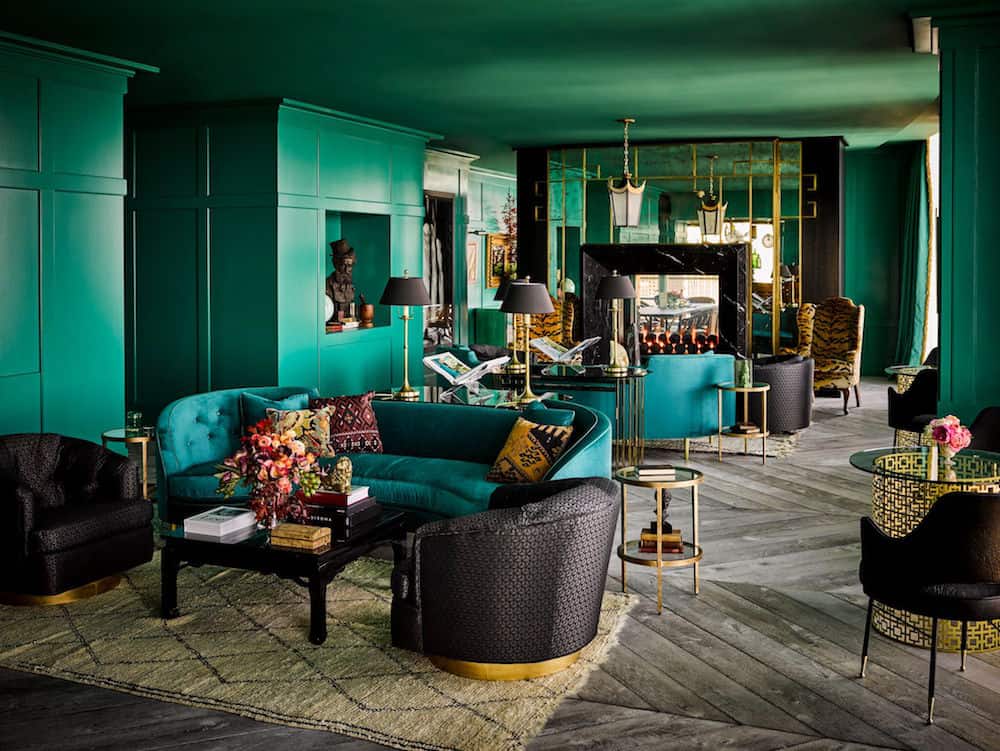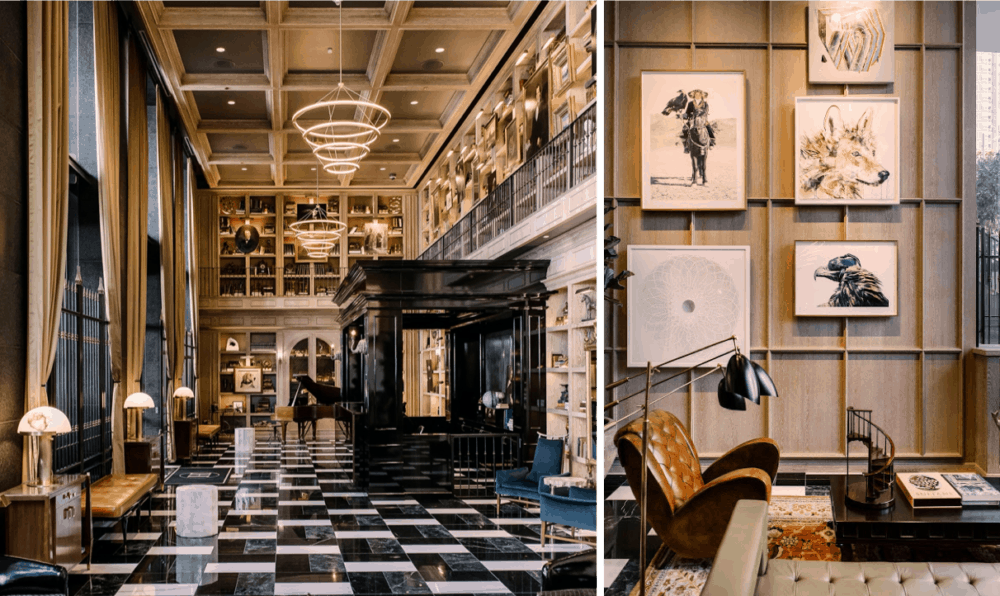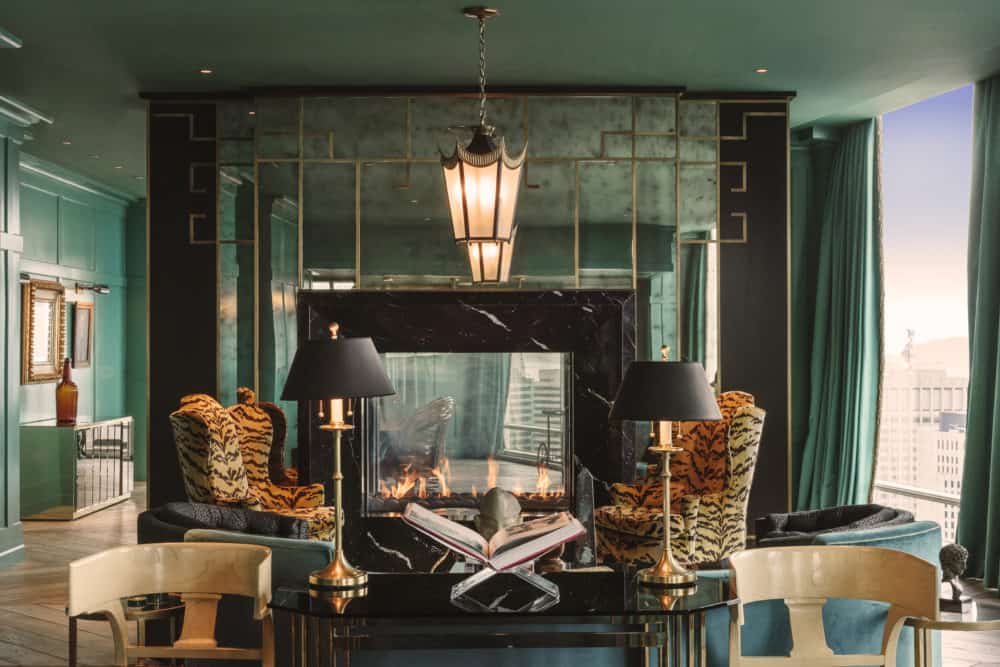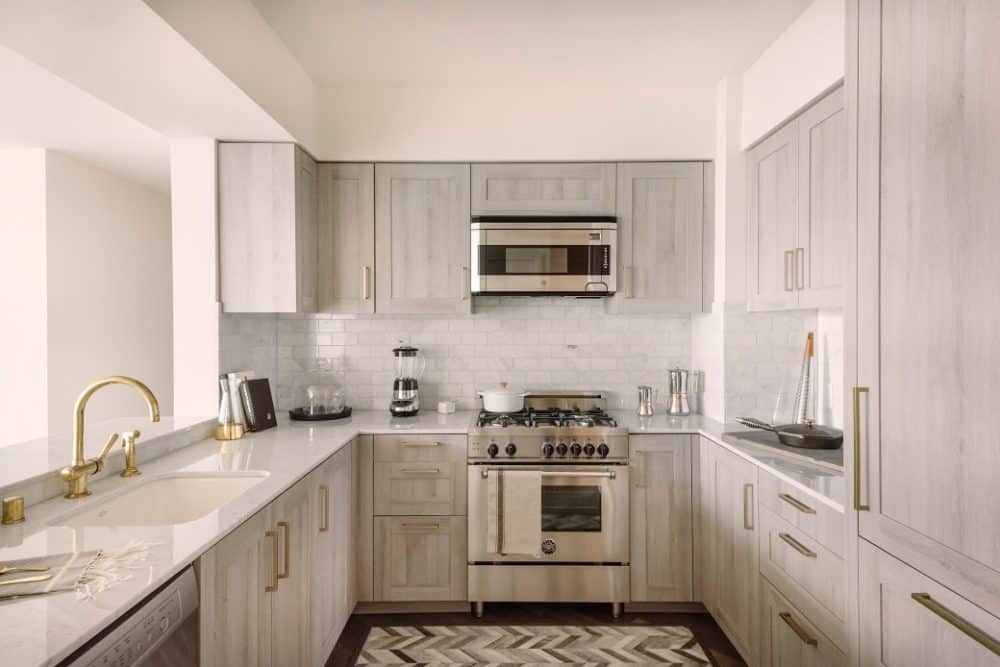Lifestyle
How Ken Fulk Transformed The Harrison into SF’s Most Stylish Place to Live

With The Harrison, a 49-story luxurious residential-only building atop Rincon Hill in San Francisco’s SoMa neighborhood, Maximus set out to reimagine high-rise living in a new cultural epicenter of San Francisco—just blocks from The Embarcadero and Salesforce Park and Transit Center. The ‘now nearly sold-out’ high-rise boasts panoramic views of the Bay Bridge, Twin Peaks, the Ferry Building and the San Francisco Giants’ home Oracle Park from its luxury residences.
Recognizing that a residential building’s interior design is equally as important as its location and architecture, Maximus tapped celebrated interior designer Ken Fulk as The Harrison’s creative director. The designer—whose work includes exquisite homes for celebrities and top executives, as well as restaurants, hotels and retail spaces—has an unparalleled eye for blending old with new, chic with comfortable, and bold with subtle.
Fulk shared Maximus’ vision for an elevated but welcoming space in the heart of San Francisco’s burgeoning tech boom. “People will feel chic by being in these incredible surroundings,” says Fulk of The Harrison. “I think [they] will feel that it reflects on them…I think folks will want to live up to it.” Fulk brought his signature style to every aspect of the building—from the breathtaking Grand Salon lobby to Uncle Harry’s, the lavish sky penthouse lounge. There is care and flair behind every interior detail.

The Grand Salon & Living Room
Bold and eclectic while simultaneously warm and familiar is the vibe Fulk created for The Harrison’s lobby. “We built an incredible cerused oak library—two-story—with a beautiful mezzanine, inside the lobby of the Harrison,” Fulk says. In addition to the decadent blackened steel and brass mezzanine, the space is outfitted with a lacquered Ruhlmann-inspired Parisienne reception console, which is staffed 24/7.
The lobby and common areas actively celebrate the city, arts and culture, and the building’s residents. “[Residents] should feel like they’ve arrived at home,” says Fulk.
These areas foster community with moments to stop, gather and linger, like The Pantry, where residents can grab a coffee and newspaper on their way out the door, or the Luxury Attaché concierge, where residents can have every need met from grocery shopping to event planning.
Unlike that of any other multifamily residence, The Harrison’s lobby has a unique appeal all its own, doubling as an art gallery. “It looks like you’ve walked into a beautiful grand residence,” says Fulk. Displayed among permanent décor, you’ll find a curation of contemporary works from the San Francisco Museum of Modern Art.

Uncle Harry’s Penthouse “In the Sky” Lounge
At the penthouse level lies Uncle Harry’s, a 3,500-square-foot lounge for residents to retreat or host gatherings. For this luxe private club, Fulk wanted the vibe to rival the magnificent view from its floor-to-ceiling windows. “The default would have been to make it all about the view,” he says. “Instead, I wanted a space to live up to it.”
And live up to it, it does. Fulk’s energy is palpable when you walk into this 49th-floor gathering space, which feels equal parts like the most exclusive club in the city and an extension of one’s home. Aegean-blue sofas by Coup d’Etat and Milo Baughman barrel club chairs with fabric by Jim Thompson outfit the multiple conversation areas.
Fulk chose emerald green as the focal color, with metallics and animal prints as the supporting palette. “It’s meant to feel like the living room of your most interesting ancestor—that adventurous, world-traveling great uncle,” says Fulk, whose intention was to “create an experience that felt like a life well-lived.”
Statement pieces like the dining room’s tiger-print wingback chair and vintage leather dining chairs, along with eclectic, glamorous collectibles support the narrative of globetrotting and adventure. Old-world refinement meets modern city living in this jewel-toned sanctuary.

The Residences
The individual residences were intentionally designed to be neutral and clean in order to take on the personality of each homeowner. “I wanted the apartment to feel like a refuge. I wanted people to walk through their doors and exhale,” Fulk shared with Architectural Digest. “It should feel beautiful and comforting.”
Homes are outfitted with floor-to-ceiling windows, drawing one’s attention outward to expansive vistas of the Bay Bridge and city limits. Diagonal-planked Siberian oak floors, polished white slab Carrara marble countertops and custom Mechoshade window treatments add a sophisticated flair. Eccentric, but understated.
Ultimately, Maximus and Ken Fulk created an elevated, welcoming oasis with this residential-only condominium high-rise. “Our job is to create something that feels special enough that it becomes a bit of a destination,” says Fulk, “So that then, they can go forth and sort of build this community. And we’re creating the framework, or the fabric, for that to play out.”
share story