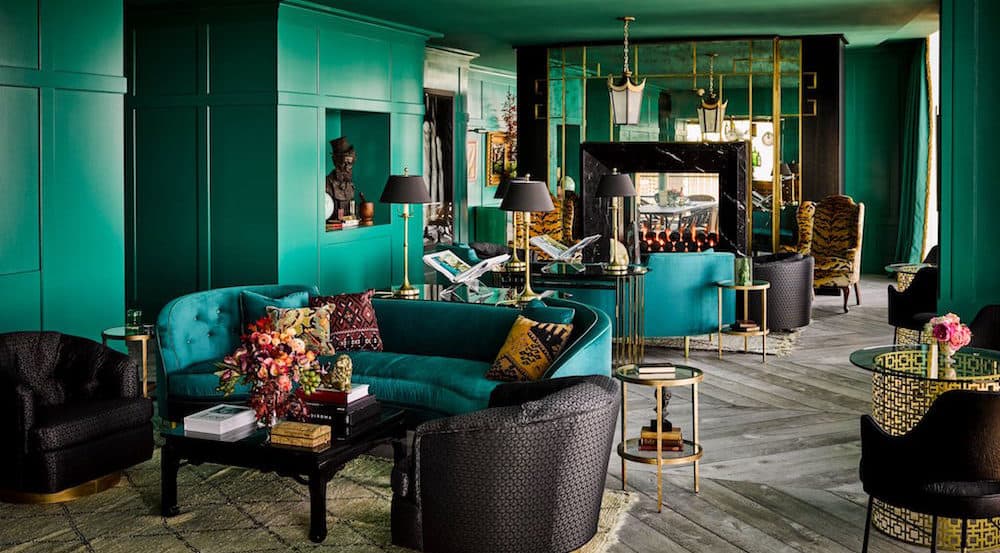Lifestyle
Studios Architecture Takes Design For Maximus Headquarters to New Heights
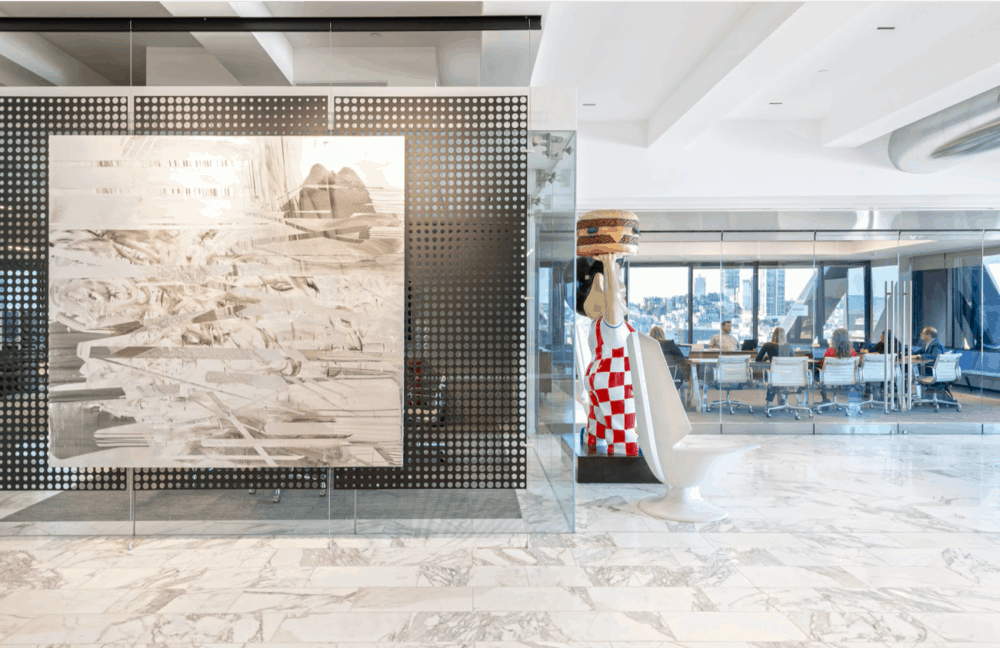
In search of new real estate that would accommodate and inspire their own innovative multidisciplinary team, Maximus selected an entire floor in the iconoclastic Maritime Building and partnered with Studios Architecture to lead the design efforts. Located in San Francisco’s Northern Waterfront, their headquarters afforded views nothing short of incredible, yet Maximus wanted the rest of the space to make an equally powerful impression.
To walk us through the process, we turned to Studios Architecture’s Principal Designer, Erik Sueberkrop, whose vast list of international clientele span from Shanghai to Silicon Valley and from Estée Lauder to Coca-Cola. Along with a team of accomplished architects, designers, and urban master planners, Erik delivered not just an office space but a true home for Maximus to thrive within for years to come.
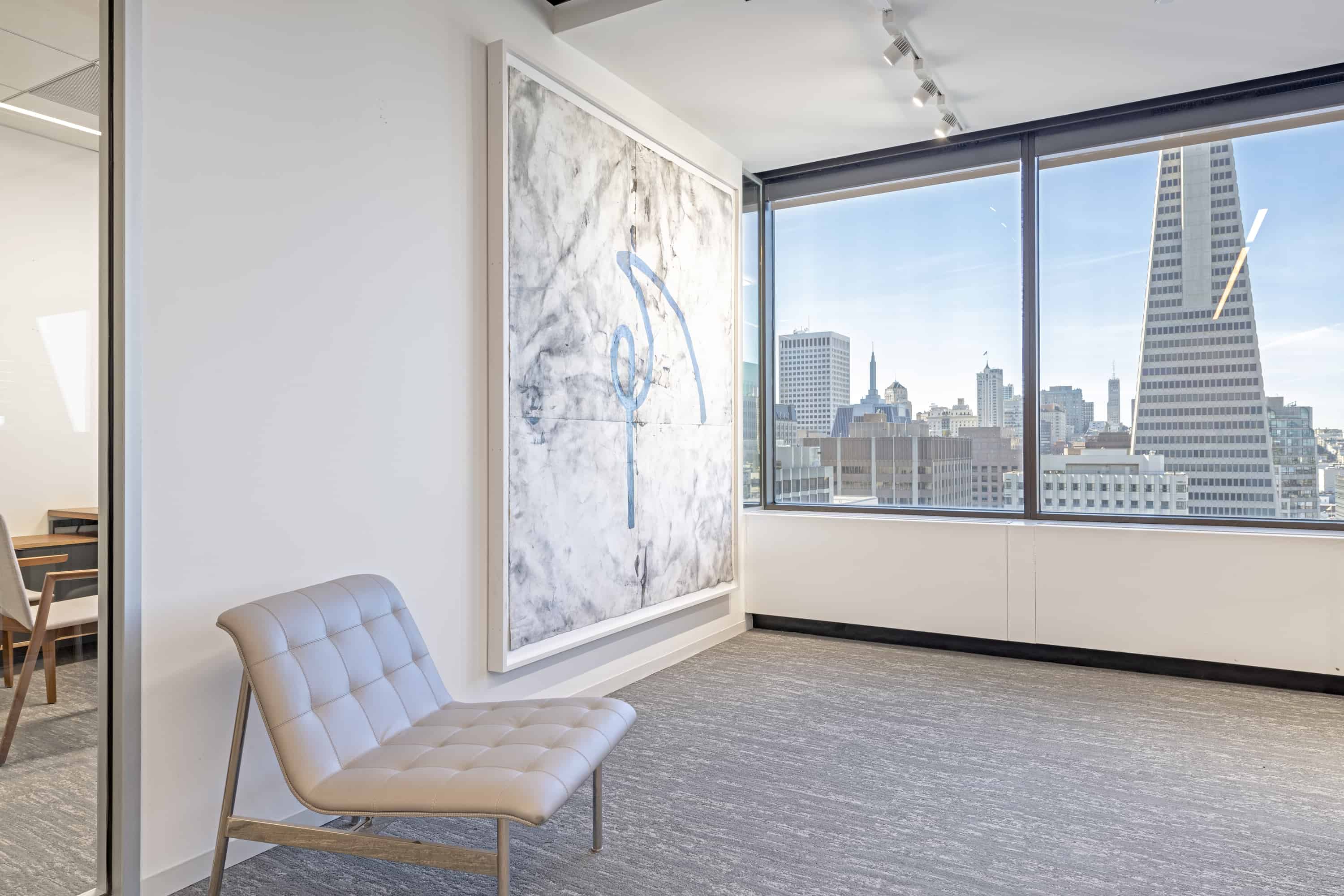
A Perch In The Sky
It should come as no surprise that a conversation about Maximus’ headquarters begins with its number one office perk: the views. From the 19th floor, one is afforded wonderful, unobstructed vistas of the Golden Gate, the Bay, Coit Tower, as well as downtown, deepening one’s connection to San Francisco and to nature. As impactful as the scenery was, it would come to impact the rest of the design. “It’s very rare to get this kind of sensation in any other building in the city,” admits Erik, “and so it seemed a shame that certain people would have that view and others would not. We decided early on to create an environment where everyone would be able to enjoy it”.
As a result, every architectural decision that followed needed to echo this sentiment. Erik and his team designed a floor plan inset from the window, as opposed to the building’s core, to place primary circulation around the perimeter. “This way”, Erik explains, “all foot traffic is afforded the beauty of nature. Most of the leadership offices and conference rooms ended up in many of the corners of the plan, but everyone has access to the incredible 360-degree views in their daily lives.”
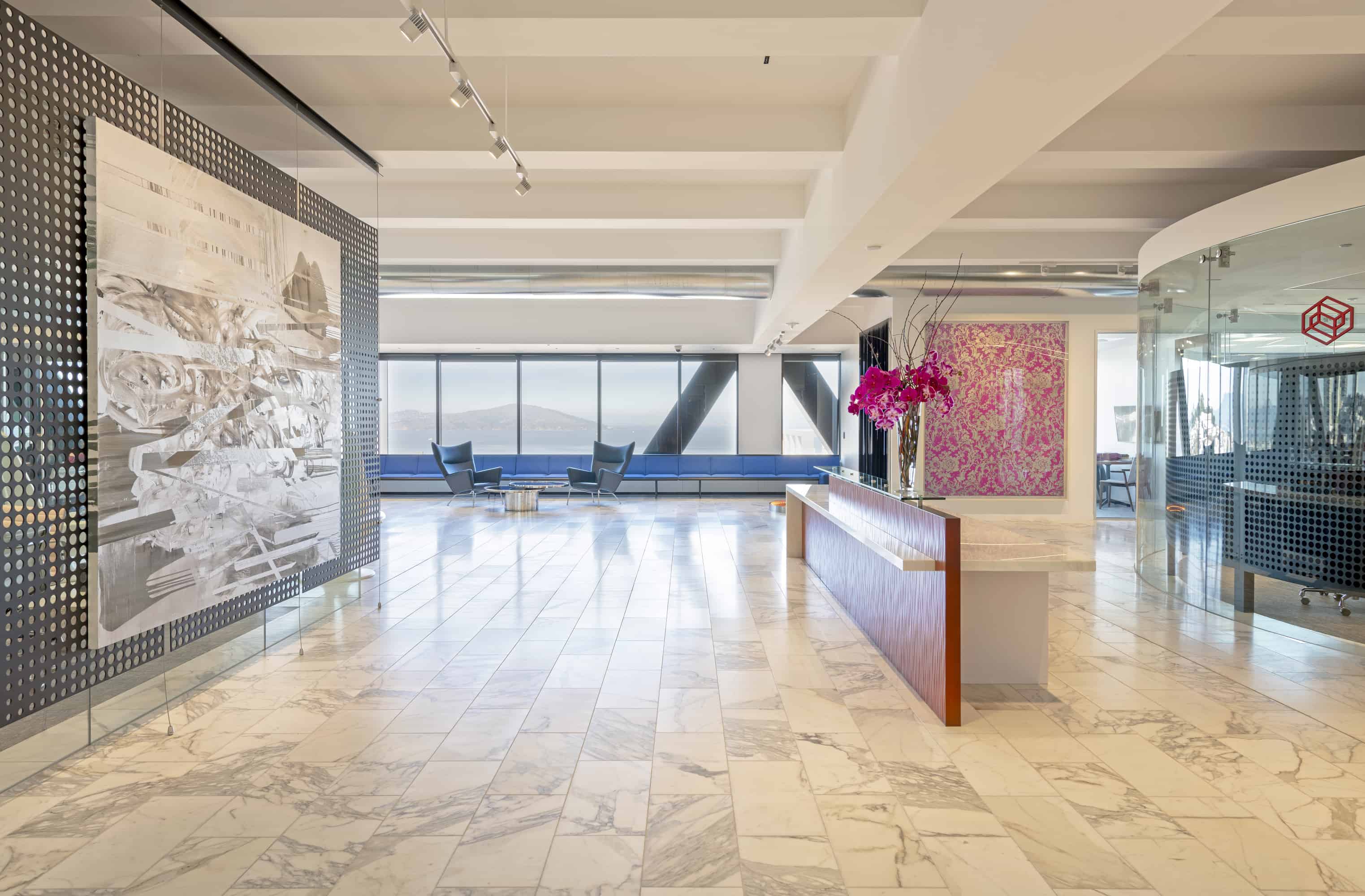
The Arrival
As the saying goes, “You never get a second chance at a first impression”. When guests walk off the elevator on the 19th floor, they are greeted by a large lobby offering clear sightlines to a wall of windows with Telegraph Hill and Coit Tower in the distance. What they’ll also notice are gleaming marble floors, modern finishes, and an abundance of glass elements. In fact, glass partitions are used almost exclusively to separate offices, most notably in the main conference room where an operable glass Nana wall allows the space to be further opened up for all-hands meetings.
The emphasis on glass was done with the intention to communicate that Maximus symbolizes an open and honest dialogue with whoever happens to walk through their doors. “Accessibility and transparency are core values of the company, so Maximus wanted their headquarters to reflect this sentiment as well”, explains Erik. Above all, the design is meant to capture the views and create a work environment consistent with their overall mission.
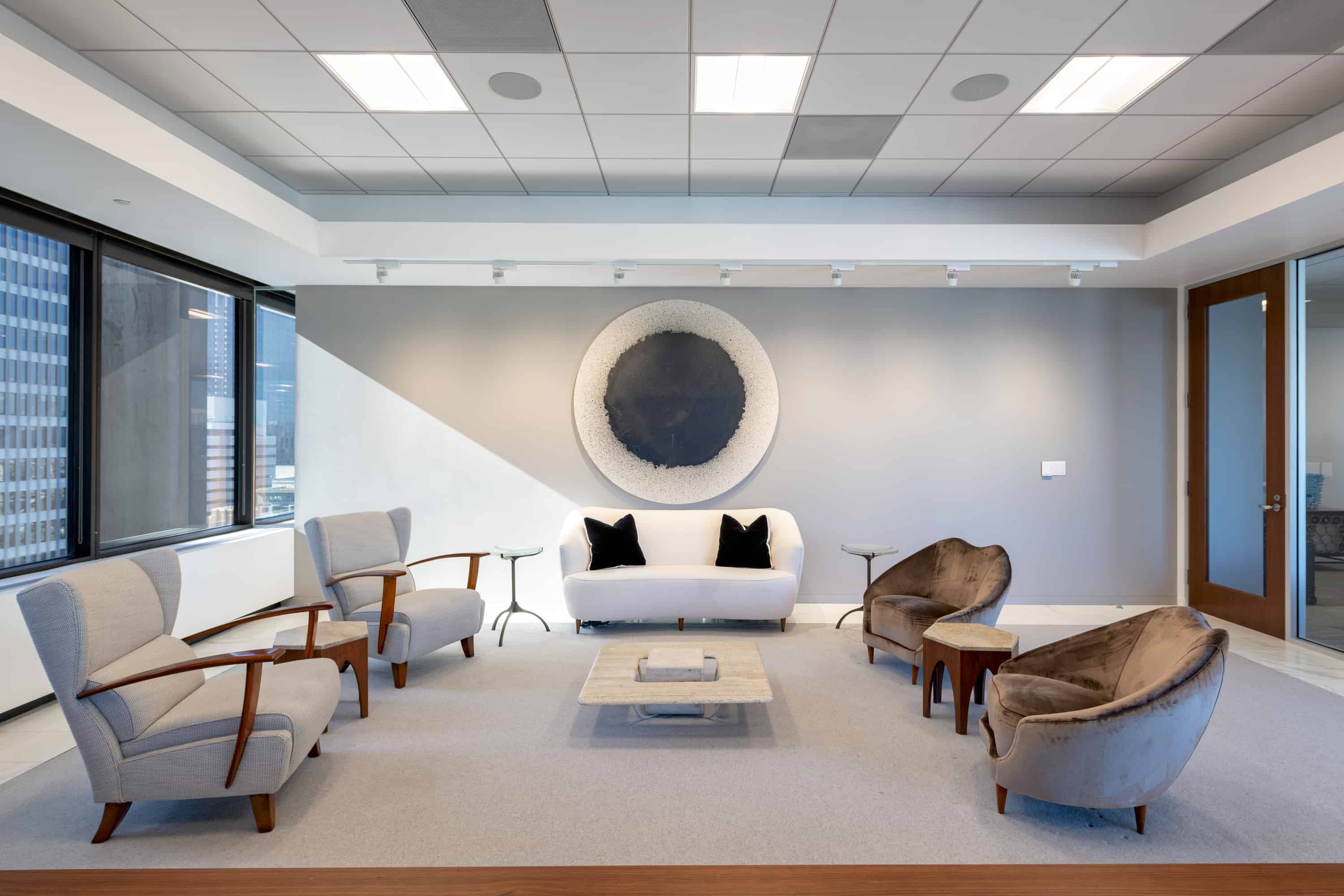
Curated Spaces
It was decided early on in the design process that the space should, as a whole, “be timeless in its attitude and architecture,” emphasizes Erik, “as well as be a good backdrop for contemporary art.” As extensive art collectors themselves, both founders were especially involved in sourcing the art and deciding where it would be featured in the office. Timeless design and designers are also featured throughout the space, such as Osvaldo Borsani, Gio Ponti, Miles Van der Rohe, Hans Wegner, Eero Saarinen, and Milo Baughman.
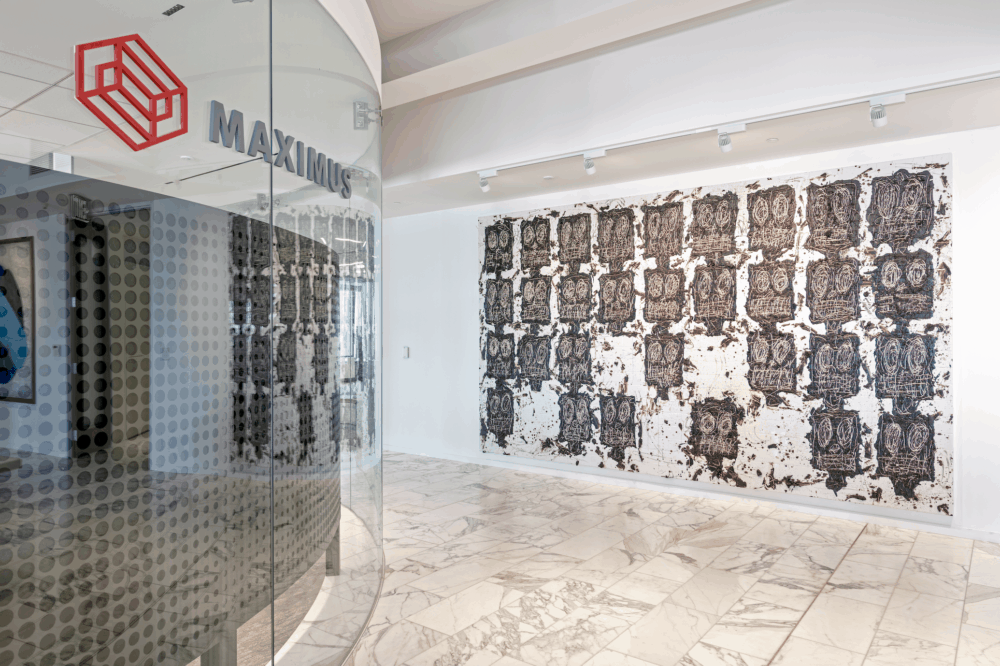
Custom designed by MASHStudios, all of the workspaces and furniture match the open and collaborative feel of the rest of the office. A central break area was envisioned by the founders to bring all of the communal elements of the office together and give the staff a place of their own. “We purposely made this area warm and cozy, using lots of natural wood elements, so that the staff could easily kick back with a coffee and relax.”
share story
